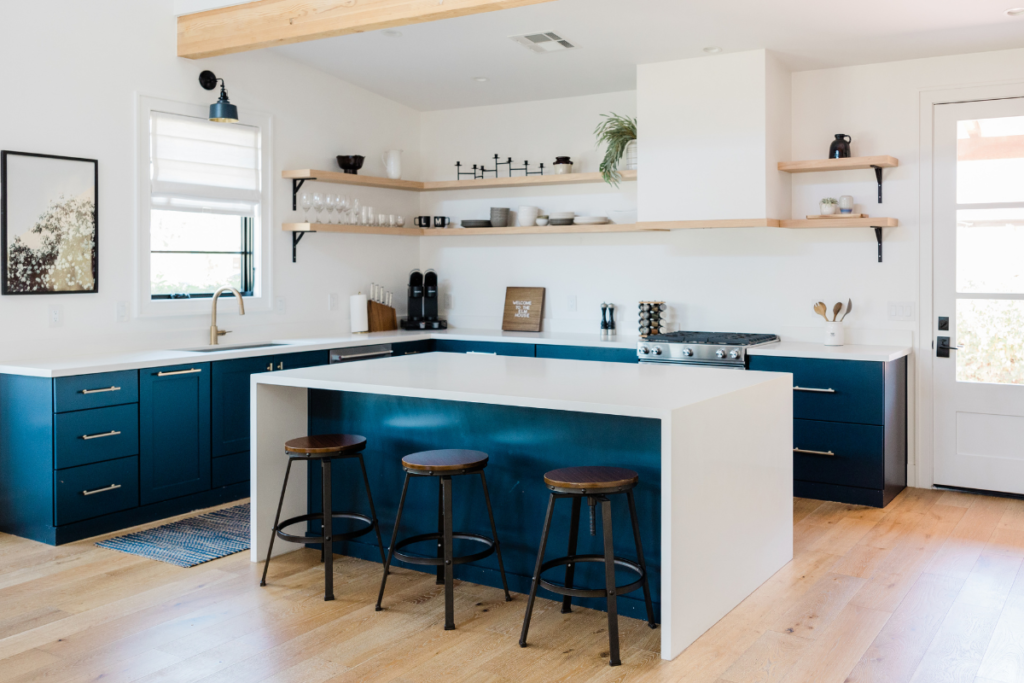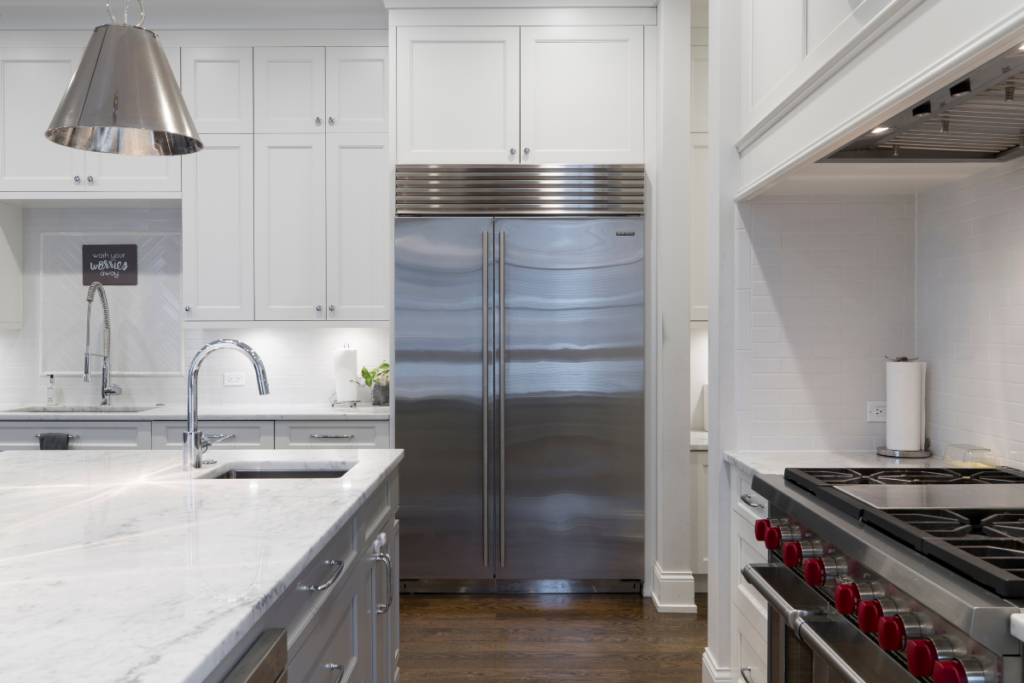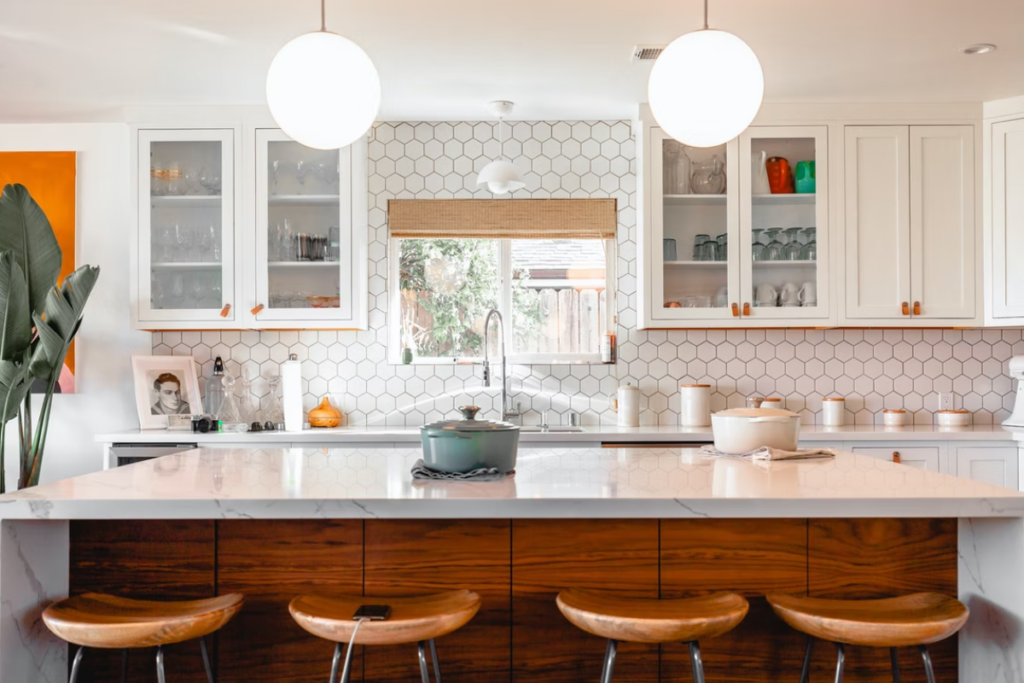A beautiful kitchen island is on every homeowner’s kitchen renovation must-have list. Once you get the island installed, you need to determine how many stools or chairs will fit comfortably at it. Keep reading to learn how many seats at kitchen island works the best and how many inches per seat at kitchen island is recommended.
How Many Seats Can You Fit at a Kitchen Island?
Designers recommend having space for 28 to 30 inches per seat at your kitchen island. Using this many inches per seat at your kitchen island leaves enough room to comfortably sit without feeling overcrowded. This spacing recommendation also works if you have a peninsula versus an island. The equation below will help you determine how many seats will fit at your kitchen island.
Number of Seats = Kitchen Island Length / 30”
Keep in mind, the seats at your island will be less than 28 inches wide. Barstools range from 15 to 21 inches wide and chairs range from 16 to 22 inches wide. You will still want to leave the extra room between seats so there is enough space between each person. You will likely have between 4 and 8 inches of space between each seat.

Kitchen Island Seating Size Chart
Use the table below to determine how many seats you can fit at your kitchen island depending on the total length.
Kitchen Island Seating Size Chart
| Number of Seats at Kitchen Island (each) | Kitchen Island Length (inches) | Kitchen Island Length (feet) |
| 2 | 56” to 84” | 4’-8” to 7’-0” |
| 3 | 84” to 112” | 7’-0” to 9’-4” |
| 4 | 112” to 140” | 9’-4” to 11’-8” |
| 5 | 140” to 168” | 11’-8” to 14’-0” |
| 6 | 168” to 196” | 14’-0” to 16’-4” |

Does a Kitchen Island Need Seating?
A kitchen island doesn’t necessarily need seating. Most people do add seating to their kitchen island in order to have more seating options for guests or to create a separate seating area from their formal dining room. Not every kitchen island can be made large enough to accommodate seating. If your island can’t fit seating or you don’t want seating at your island, consider adding more storage, incorporating open shelves, or just leaving the space beneath open.
How Much of a Countertop Overhang Is Needed for a Kitchen Island Seating?
To put seating at your kitchen island, your countertop should overhang at least 15 inches for counter-height islands. You need an overhang of at least 12 inches for bar-height islands. When sitting at a counter-height island, your knees will be bent at a 90-degree angle, therefore require more room than at a bar-height island where your knees are bent less.




